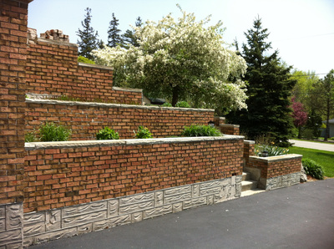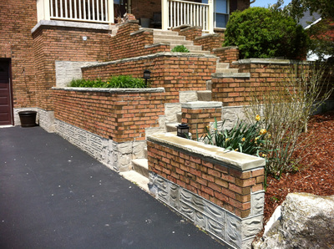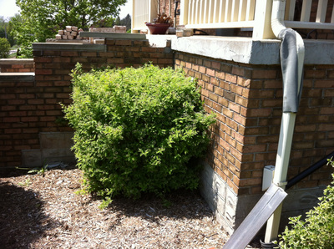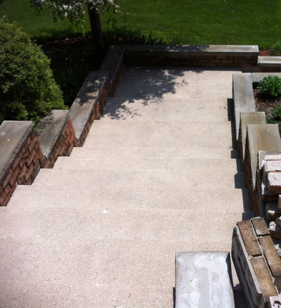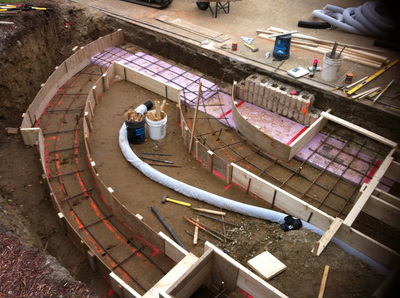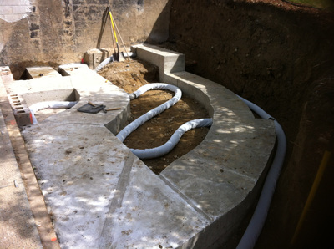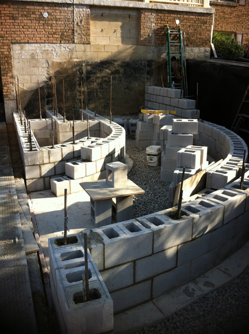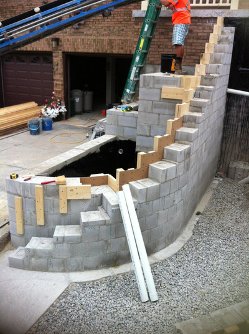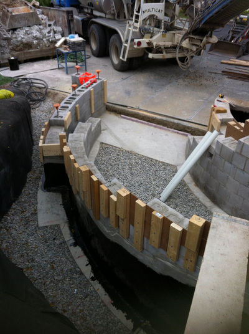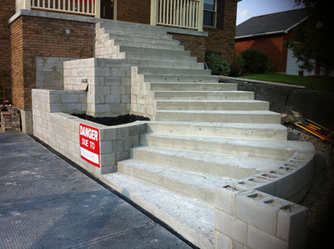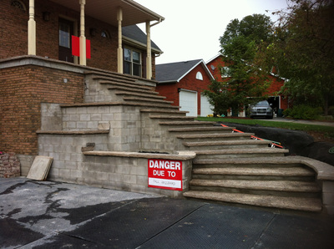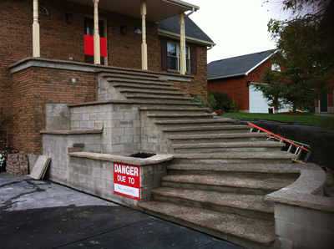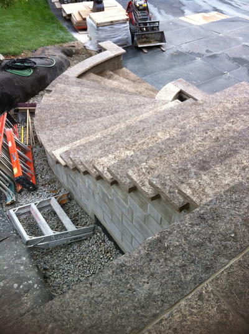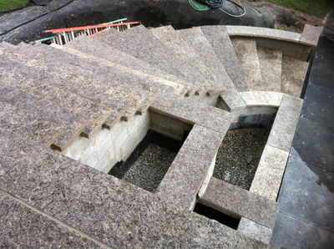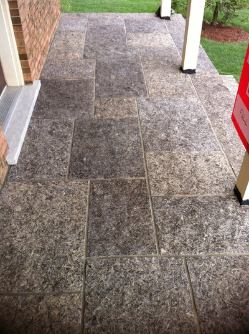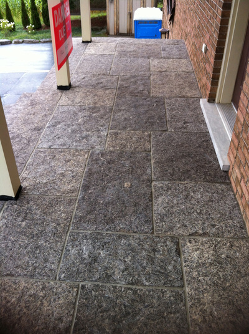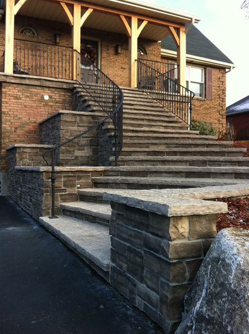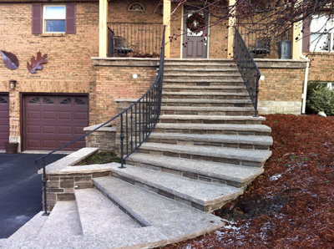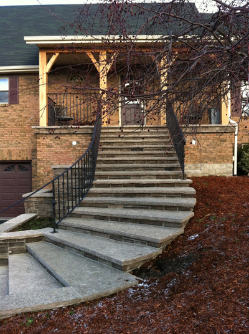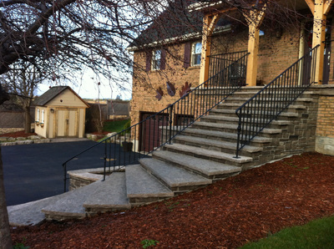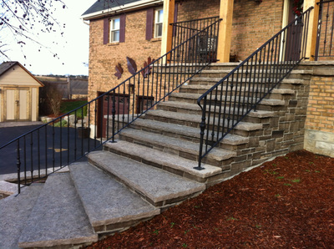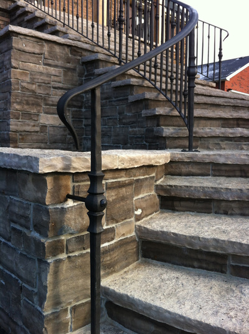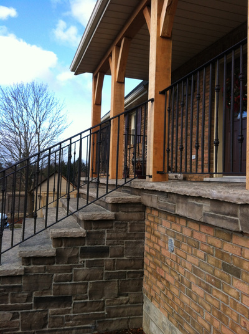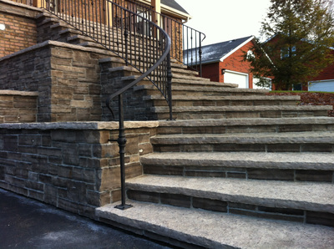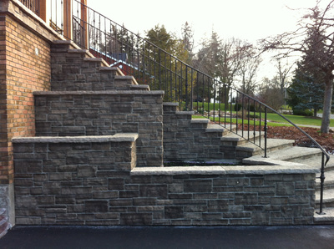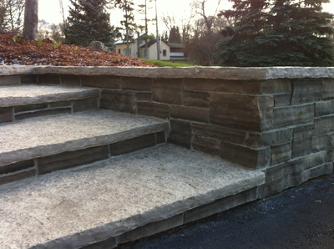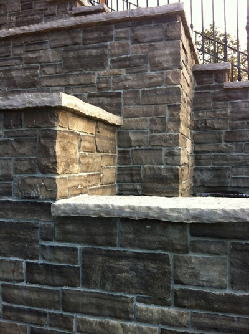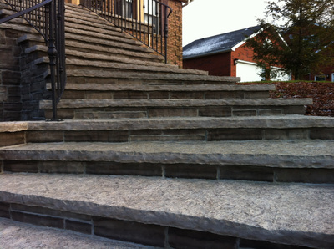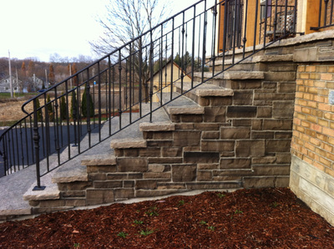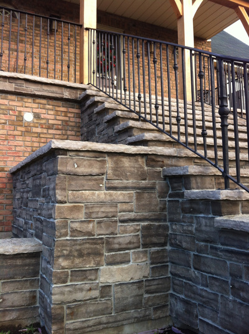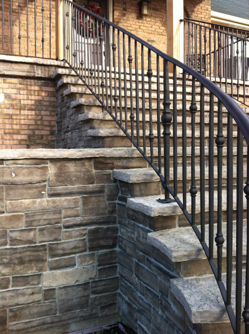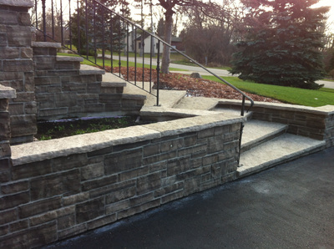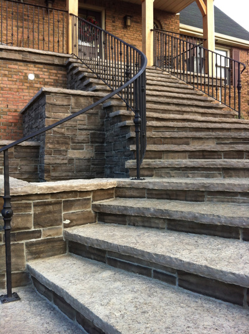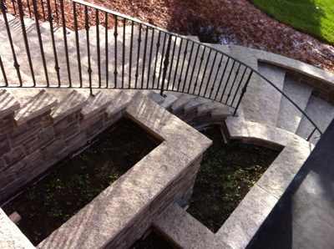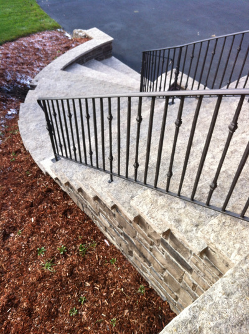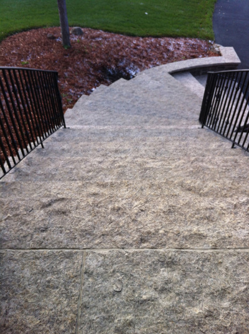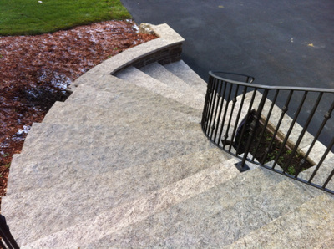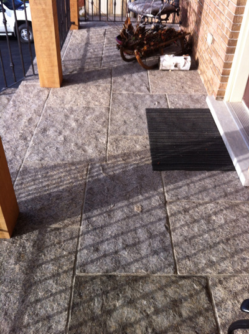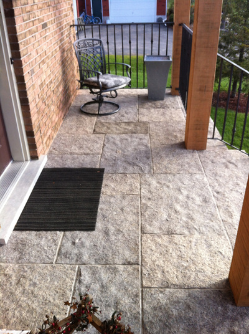Stone Staircase
This project features: thin stone veneer on the walls and step risers as well as pebble top flagstone on the porch, stair treads and wall coping.
Our responsibilities included: the design, demolition and installation of the new staircase. The new staircase is comprised of 19 rises and is 8 feet wide. The flagstone porch, stair treads and wall coping were cut and finished from 15 tons of stone slabs to the desired sizes. In doing so, allowed us to create single piece stair treads, long coping lengths as well as a proportionate flagstone landing at the top.
The planting is to be added by the homeowners and was not completed at the time of the photos.
Our responsibilities included: the design, demolition and installation of the new staircase. The new staircase is comprised of 19 rises and is 8 feet wide. The flagstone porch, stair treads and wall coping were cut and finished from 15 tons of stone slabs to the desired sizes. In doing so, allowed us to create single piece stair treads, long coping lengths as well as a proportionate flagstone landing at the top.
The planting is to be added by the homeowners and was not completed at the time of the photos.

